Structural Consultant
Rehan Wain
Structural Consultant | Professional Engineer (P.E, US) | PMP | LEED AP BD+C

About Me
Rehan Wain is an passionate engineer with a interest in structural design and retrofits for new and existing concrete and steel framed buildings. He has been engaged as a senior engineer at Saiful Bouquet Structural Engineers (SBI), Los Angeles, and currently works as a structural project consultant with the same firm. He is licensed Professional Engineer (P.E) in State of California, U.S.A & Pakistan. He is also LEED accredited professional (LEED AP BD+C) & Project Management Professional (PMP).
Through his 8 years long career as a structural engineer, he has successfully managed a diverse portfolio of projects of over 5 Billion USD, demonstrating proficiency in both concrete and steel construction for new and existing buildings. Among his standout achievements is the structural design of new terminals at the Los Angeles International Airport (LAX) in preparation for the 2028 Olympics. He has had the privilege to work on several projects in airports, schools, hospitals and financial districts.

Work Experience
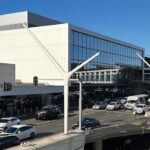
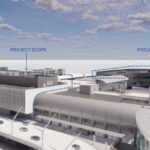
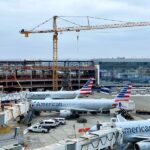
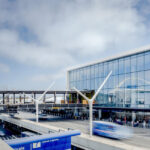
Four billion USD flagship multi year project consisting of major changes in terminal 4 and 5 of Los Angeles Airport, LAX. The work is part of the scope to upgrade the LAX before the 2028 Olympics in Los Angeles. The terminals jointly consist of over 15 buildings. Work includes full demolishing and new construction of three of the buildings, additions and new seismic system for rest of the structures.
My work in the project includes:
A) Reviewing and documenting the history of structural changes. Analyzing the existing lateral system and connections for the current code forces and limitations.
B) Setting up the layout out scheme and preliminary sizing of the new gravity and lateral system based on analysis.
C) Phasing the purposed structural works keeping in consideration the operational constraints of the airport during construction.
D) Developing the strengthening work scheme for existing structural system including super and substructure.
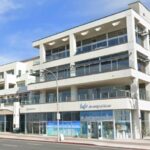
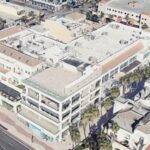
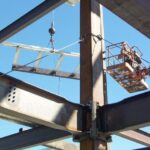
The project is an addition of a steel framed tower to an existing structure. The addition changes the seismic forces in the existing lateral forces resisting system elements. The challenge of keeping force increase below the California Building Code limit triggering the retrofit was met. This was achieved by working out a lateral system for the new added tower which minimizes the transfer of the additional inertial mass forces into the existing framing. The second challenge was to optimize the new system without attracting higher forces from existing framing.
I designed and detailed the lateral system of the tower in both orthogonal directions; eccentric braced frame (EBF), special concentric braced frame (SCBF) with their complete connections including the foundations.
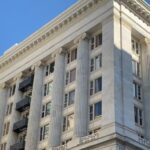
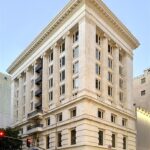
Project is an 60,000 sq ft 1920 constructed 10 story commercial structure in the heart of Los Angeles downtown. The building exhibited poor ductility, low lateral strength, structural integrity and soft story issues.
The challenge was taken and I worked in designing the retrofit system and setting up the retrofit drawings. It was ensured that the performance of building is improved through various remedies as fiber wrapping existing shear walls and coupling beams, addition of new shear wall and special concentric braced frames along with new drag beams and micro piles for a complete new load path. Through the new retrofitted system the building shows a significant improved performance under current hazard and results in off loading the existing elements in the building.
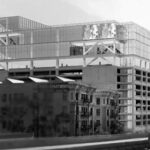
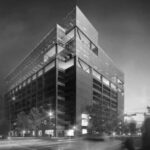
Project is a 800,000 sq ft existing 1980 constructed 14 story parking structure in Los Angeles downtown. My technical expertise were invoked for the conversion of upper three levels to an office space and ensuring the building is safe against current code level seismic hazard. As per architectural and structural requirements the office conversion was achieved by demolishing the existing concrete framing at those levels with a new steel framing.
The project tapped a wide range of lateral systems including side plate moment frames and buckling restrained braced frames. The performance of existing lateral system comprising of concrete moment frames and shear walls was enhance through a retrofit scheme. The challenge of providing a reliable and continuous load path for the new lateral system was ensured through an ingenious and unique connection.
What People Say

Rehan is a very hard-working and diligent person who has been taking on the end-to-end delivery of extremely fast-paced structural projects for years. I would recommend him for any position in charge of designing building structures.

Having had the privilege of working alongside Rehan for the past seven years, I can confidently say he is a remarkable engineer whose growth and success within our team have been truly inspiring. Rehan consistently demonstrates an exceptional work ethic, always willing to go above and beyond to ensure project success.

Rehan is one of those rare leaders who also naturally serves as an inspiring mentor for the whole team. With a background in Structural Engineering and worth of experience as an structural designer, Rehan also exhibits strong interpersonal skills and a unique capacity for empathy.
Stay In Touch
Email me at wainrehan@gmail.com or get in touch at on my linkendin